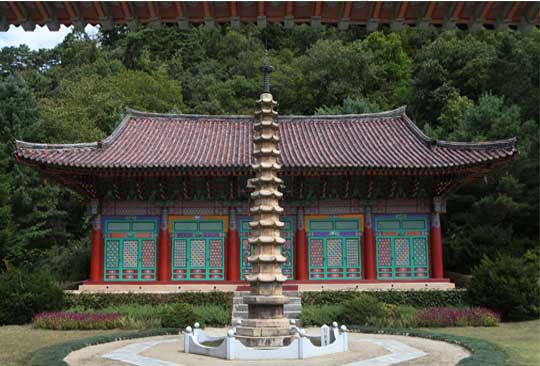Korean Pagoda Masonry
The Korean pagodas can be traced back to the menhirs in the primitive times.
Primitive Koreans built up monoliths vertically with a desire to protect and strengthen their tribes by soliciting nature for power. Later, such menhirs developed into the monuments like pagodas.
The pagodas were made of wood in their early days. Wooden pagodas were three-, five-, seven-, nine- or thirteen-storeyed, and were quadrangular or octagonal in plane.
What is famous for its large scale is a nine-storeyed pagoda at Hwangryong Temple. It was the highest of the wooden pagodas in Korea. It was about 80 meters in height and about 22 meters in width of its platform.
After that, those made of stones and bricks appeared, and stone pagodas were chief form of pagoda masonry.
Stone pagodas were small in scale and were quadrangular, hexagonal, octagonal or round in plane compared with the wooden ones. They showed a marked trend towards carving and relieving; necessary elements and decorations were added on them.
Still, stone and wooden pagodas have things in common with each other: platform, body and headstone; several storeys; and the decrease based on the same arithmetic progression in height and width for each storey from the second strorey. Such decrease makes the line linking the edges of the eaves form a straight line.
Such pagoda masonry with its long history is still used at present in the architecture of modern monuments.
The Korean Pagoda Masonry was registered as No. 88 on the National Inventory of Intangible Cultural Heritage.
